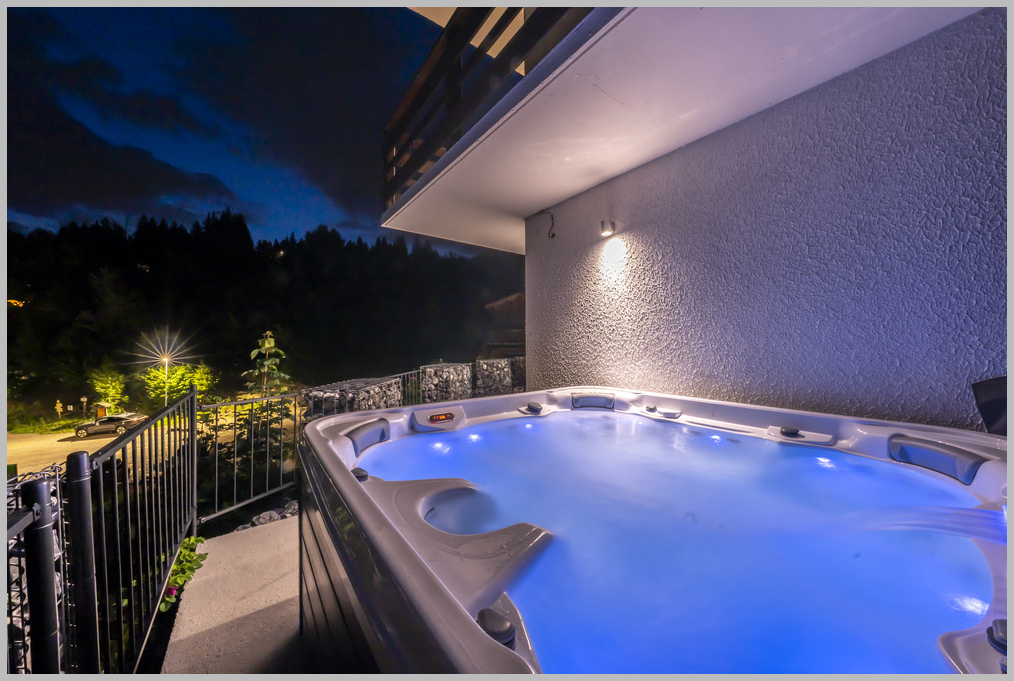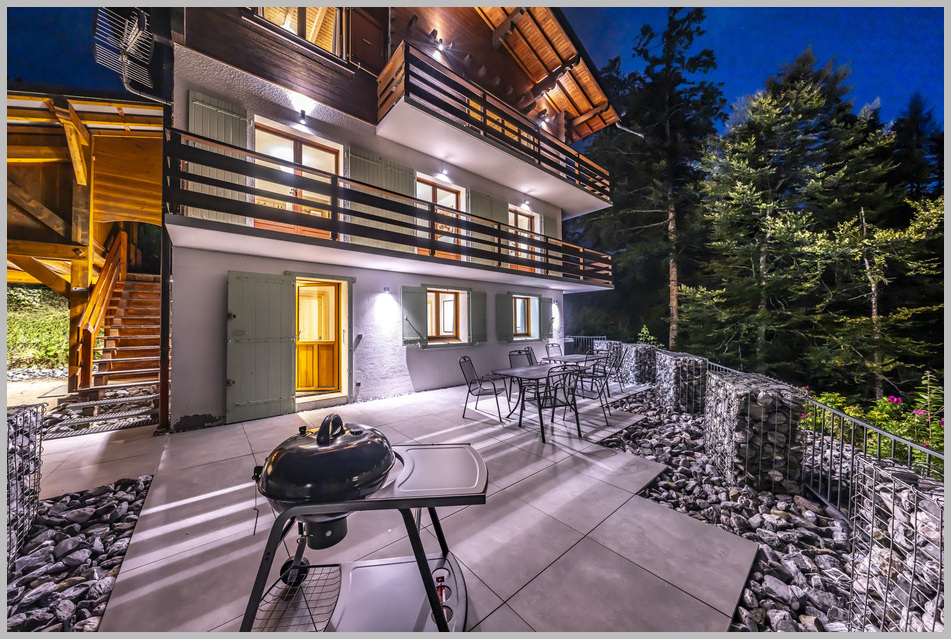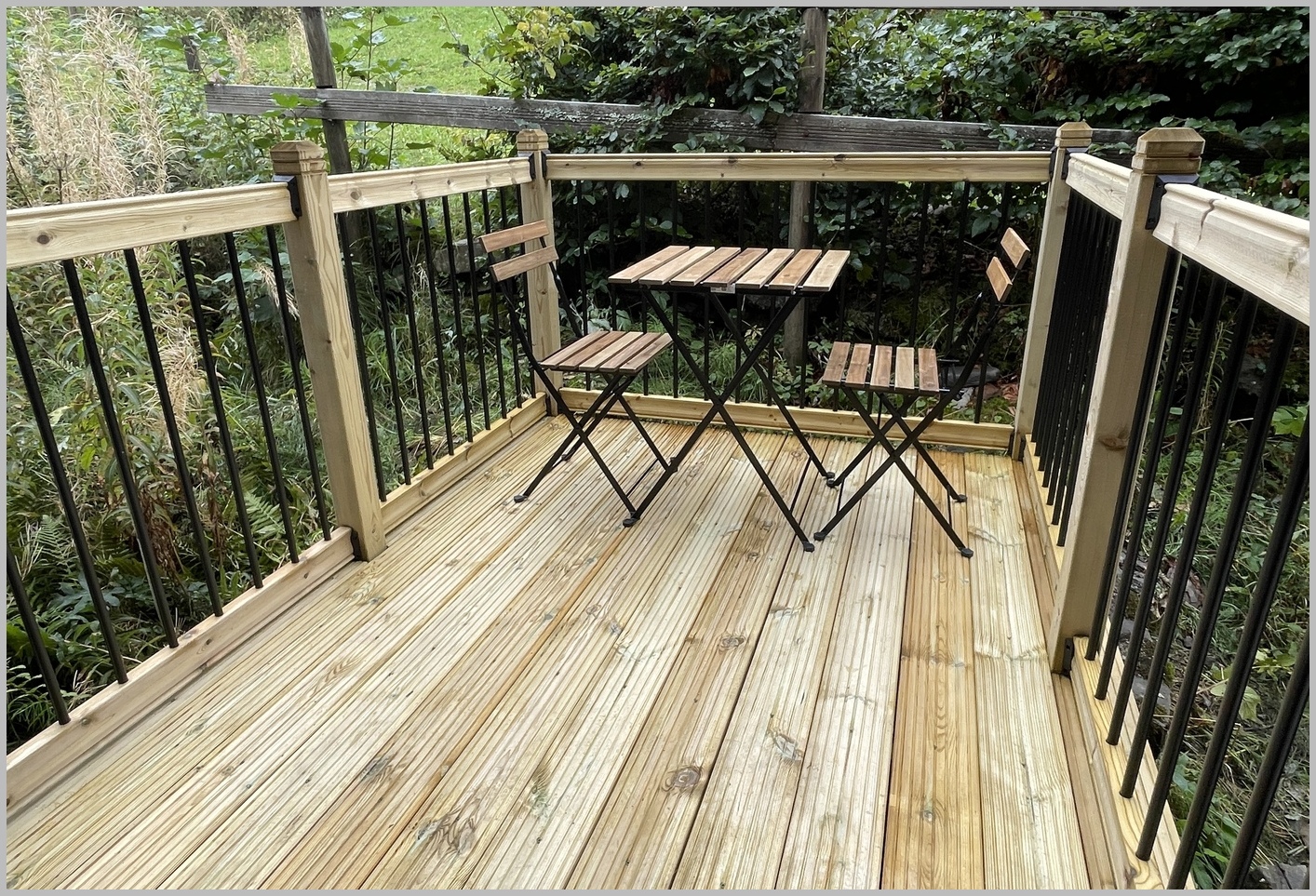

Chalet
The chalet comprises two-self contained areas which have separate entrances but can be joined via internal staircase (see floorpans below).
Main chalet
Open plan kitchen, lounge and dining area. 5 x bedrooms sleeping up to 12 people. 3 x bathrooms and WC. Washing machine and tumble dryer.
Ground floor apartment
Open plan kitchen, lounge and small dining table & chairs. 2 x bedrooms sleeping up to 4 people. Laundry and drying room.
Floorplans
First floor
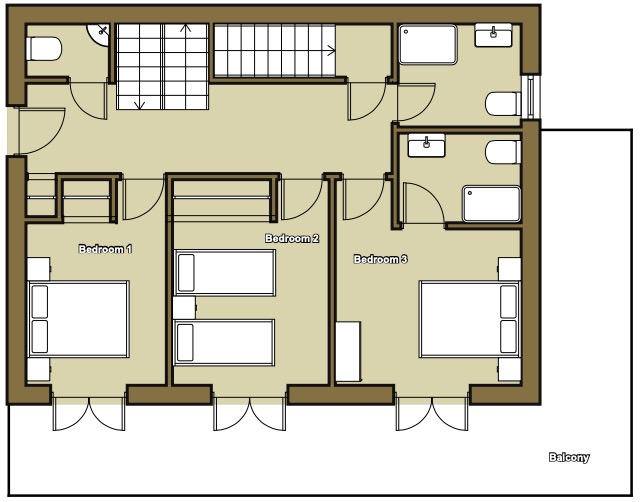
Second floor
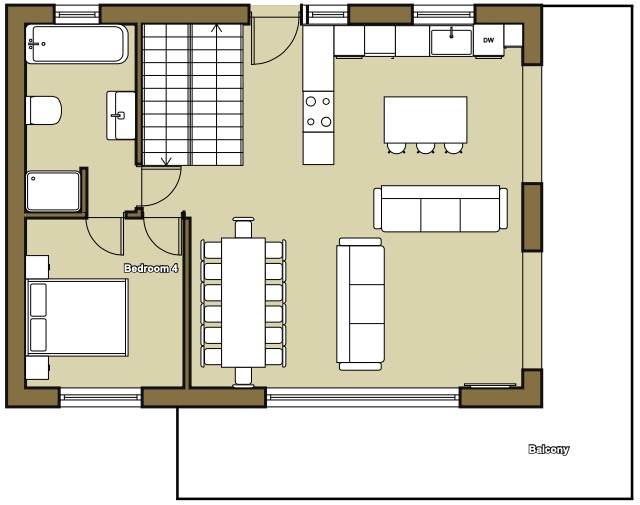
Mezzanine

Ground floor apartment
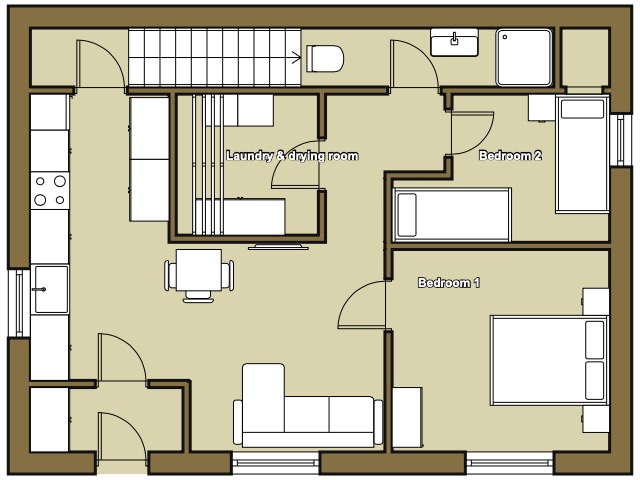
Chalet tour
Photos
Outside space
Enjoy food & drinks all year round on the 60m2 terrace at the front and smaller terrace at the rear. There is also a (seven person) luxurious hot tub.
